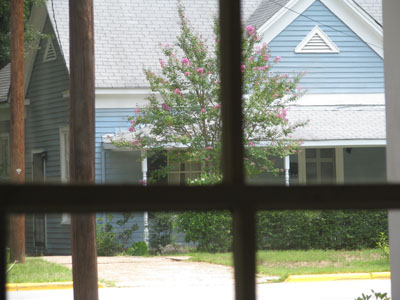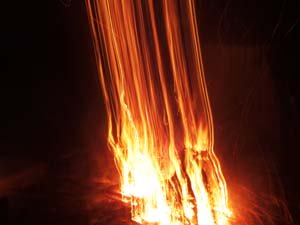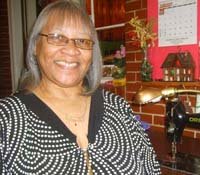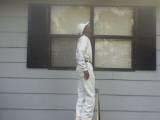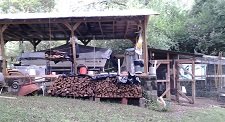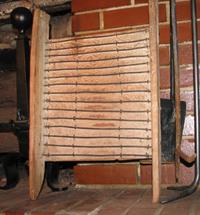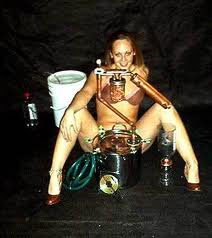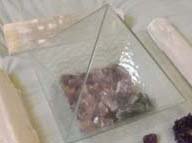Sallie E Davis House update 2011 Aug

Inside the house.
Below are some shots of the Sallie E Davis house on the inside, as of August 2011 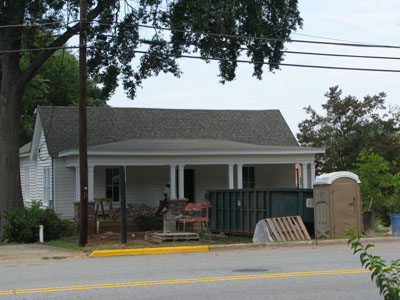
Front entrance and hall. 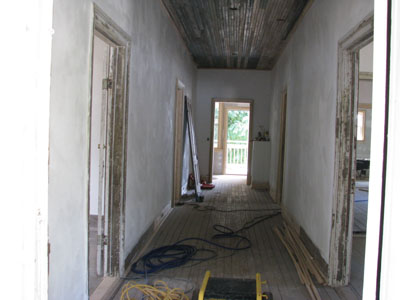
As you enter on the left, I am calling this the french door side of the house. There is one room in front and one room behind these beautiful french doors. 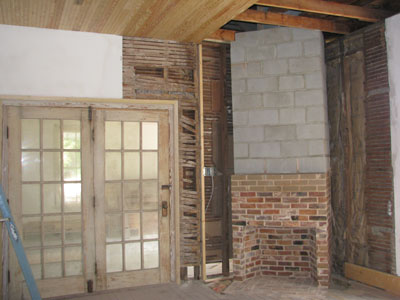
As you enter on the right are also three rooms and this is a photo of the rebuilding of the center room fireplace. 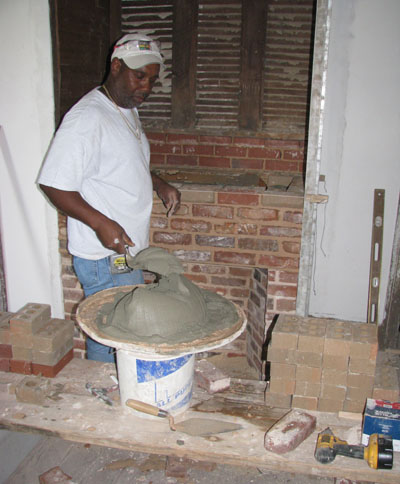 Lamar Construction
Lamar Construction
The center room fire place is now complete on the inside, all we need are chimneys. 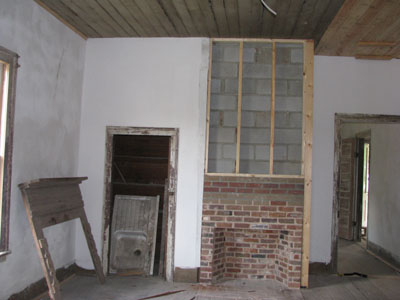
Thank you for visiting!
(((your inner voice.com)))
Front of the Sallie Davis house.




